Historic Sites – Page 3
The Old Academy
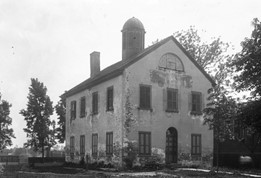
3544 Indian Queen Lane [click here for map]
One of the oldest structures in East Falls, the Old Academy was built in 1819 after a group of residents came together to raise funds through subscription to establish a facility which could serve both as a school and site for religious observation. The land was donated by William Moore Smith, son of Provost Smith of the “Octagon House” once on Indian Queen Lane. Most of the East Falls congregations used the Academy until able to raise their own houses, and it served as a school through much of the nineteenth century. In addition, it housed our branch library for some years, and housed lectures and entertainments. In 1932, the trustees granted use of the building to the Moment Musical Club, as of then the Old Academy Players, who have used and cared for the structure ever since. As built, it has some features of the Federal style (the semicircular window, the cupola), but might justly be termed as solidly vernacular.
Rothner Residence
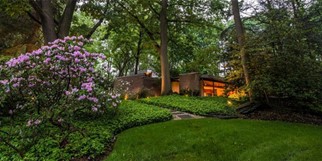
3419 Schoolhouse Lane, Philadelphia, PA [Click here for map]
Philadelphia Register of Historic Places
From Jefferson.edu:
“ The Rothner Residence (1951), one of many mid-century modern houses located on West Schoolhouse Lane in East Falls, was constructed for Dr, Jacoby T. Rothner and Mrs. Leah M. (Margolis) Rothner. The building has retained its use as a residence, but has passed ownership five times and seen multiple alterations to its original design and footprint. These physical changes have not, however, compromised the integrity of the building’s historic fabric and its significance as an example of modernist architecture. The period of significance for the Rothner Residence spans from the start of the house’s construction in 1948 to the end of the Rothners’ ownership of the property in 1961. In 2010 the building was listed on the Philadelphia Register of Historic Places.”
Click here for Philadelphia Register of Historic Places Nomination
St. Bridget Catholic Church
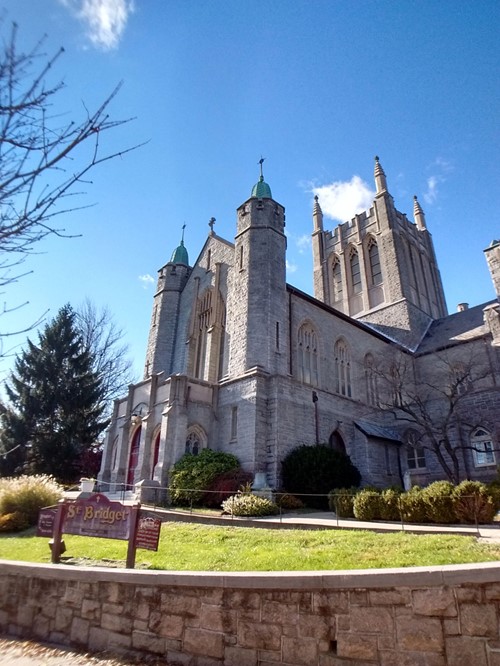
3667 Midvale Avenue [click here for map]
Irish Catholics of the Falls of Schuylkill were able to lay a cornerstone for the first St. BridgetChurch (sometimes termed “St. Bridget’s”) in 1853. It stood on Stanton Street (formerly James Street). A stone school building, extant, was completed in 1888 adjoining that church. For the growing congregation, an immense Gothic St. Bridget’s was completed in 1927, one of the last large stone churches built in Philadelphia, and the old building was demolished. The notable church architect George Lovatt created the design for the new building, which features a dominant central light tower, with octagonal secondary towers and a large pointed leaded glass window on the south façade of the nave, facing Midvale Avenue. A rectory and convent complete the campus. It continues to serve the Catholic community (2020) and is a towering and much valued presence along Midvale Avenue.
Click here for St Bridget Church Clio Report via CRGIS (pdf).
Click here for history from St. Bridget Parish website.
Steel’s Stone Stable and Carriage House
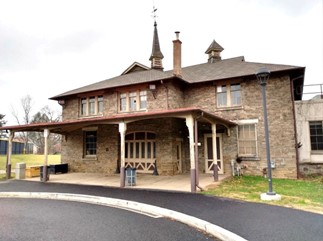
3001 West School House Lane, Philadelphia (Wm. Penn Charter Campus ) [Click for map]
Philadelphia Register of Historic Places
Woodside, an ornate nineteenth-century house, once stood on School House Lane but has since been demolished. This stone stable/carriage house, built in c.1889, escaped removal and is the only remaining structure of the Woodside estate.
The estate had been established by Edward T. Steel in 1875. The main house, said to have been a modest structure, was enlarged and enhanced by the noted architect Addison Hutton. It appears that the carriage house was designed as a new building by Addison Hutton, and represents
one of the few remnants of the country estates which once lined West School House Lane.
Click here for Philadelphia Register of Historic Places Nomination
Thomas Mifflin School
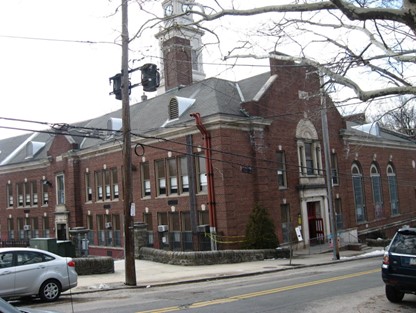
3624 Conrad Street [Click here for map]
National Register of Historic Places
Thomas Mifflin School located at 3624 Conrad Street is part of the School District of Philadelphia. It was added to the US National Register of Historic Places on November 18, 1988. The building was designed by architect Irwin T. Catharineand built in 1936 by John McShain, Inc. Catharine trained at Drexel and designed numerous Philadelphia public schools and the Board of Education Administration Building. Thomas Mifflin School is a 2 ½ story, “L” shaped, brick building on a raised basement in the Colonial Revival style. Additions were built in 1966 and 1968. It features a large brick and wood clock tower, gable roof, and rounded gables. The school was named for American merchant and first governor of Pennsylvania, Thomas Mifflin.
Tudor East Falls Historic District
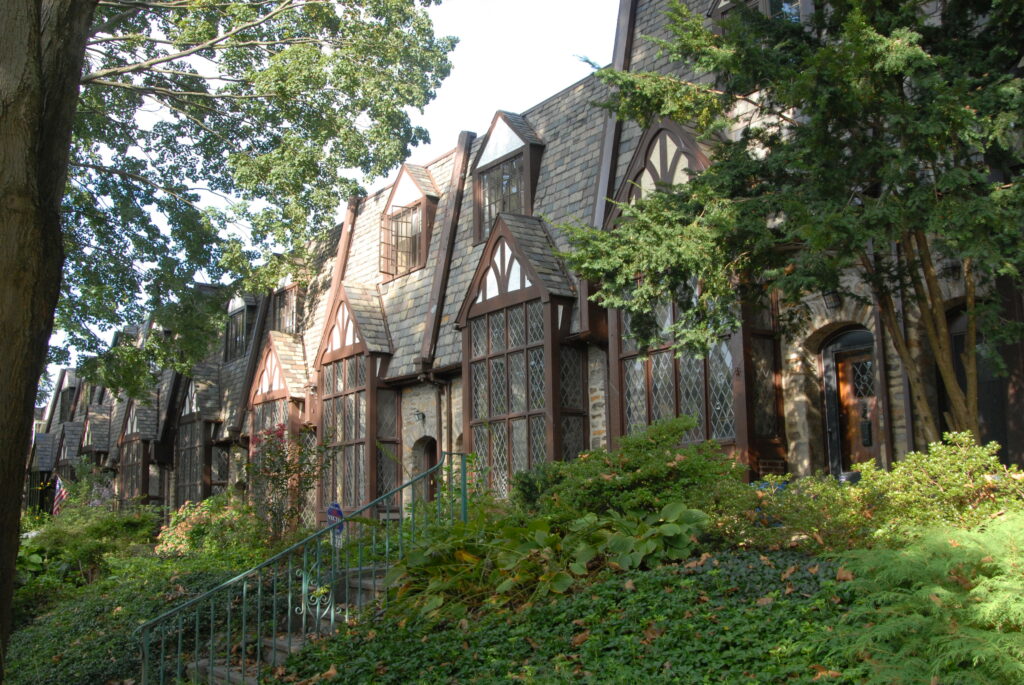
3400 blocks of Midvale Avenue, West Penn Street, and West Queen Lane
Philadelphia Register of Historic Places
The Tudor East Falls Historic District includes 210 speculative, Tudor Revival, residential properties in the parallel 3400 blocks of Midvale Avenue, West Penn Street, and West Queen Lane. This area is composed of a remarkable number of architecturally intact houses, and it can be argued that the overall aesthetic quality of the proposed district remains materially unchanged, despite a few modifications to the streetscapes, including the replacement of sycamore trees on Penn Street, alteration or replacement of original stone retaining walls, replacement of gas street lamps, and repaving of streets and gutters. The neighborhood slopes down to the southwest is surrounded by a number of local landmarks which serve as district boundaries, including Thomas Mifflin Public School (1936, National Register property and prior location of P. H. Kelly’s family home), Redeemer Lutheran Church (1909), Falls of Schuylkill library (1913, a Carnegie library), and First Presbyterian Church (1944).
Developer Michael J. McCrudden built these three blocks in the then-popular Tudor Revival style between the years 1925 and 1931. Unlike many of the earlier row house developments in East Falls, these blocks were developed with a sylvan, suburban feel that was created in large part by the following defining features: a significant number of trees, a uniform house line, front gardens afforded by setbacks, continuity of these gardens, a lack of front property-line fences, extensive use of fieldstone garden walls, and garages located in and accessed from the rear of the properties. As in much of Philadelphia, Sycamore trees were planted along the curbs and today help articulate the maturity of the area, specifically on Queen Lane where they tower uniformly on both sides along its entire length.
Click here for Philadelphia Register of Historic Places Nomination
Woman’s Medical College of Pennsylvania
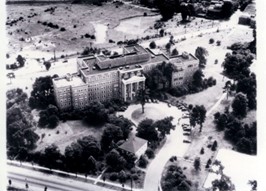
3300 Henry Avenue [click here for map]
National Register of Historic Places
Pennsylvania Historical Marker
The Woman’s Medical College of Pennsylvania was opened in 1850 in a small building on Arch Street as the Female Medical College of Pennsylvania. It was the first school in the world established to offer to women the then full medical course and the M.D. It moved to a site near Girard College in 1875, and then to East Falls in 1930 (3300 Henry Avenue), after it acquired the Abbottsford estate and built a colonial revival structure that housed both the College and its hospital. The well-known firm Ritter and Shay were the architects. WMCP admitted men to the MD classes in 1970 and became Medical College of Pennsylvania. MCP became known especially for educational innovation, several areas of research, and a harmonious ethos. It is one of the two antecedent schools of the Current Drexel University College of Medicine. The complex expanded over the decades and now, as Falls Center, is home to several healthcare related activities, apartments, and businesses. Among the expansions is the 1952 former nursing school building by Elizabeth Fleisher and Gabriel Rother in the “mid-century modern” or International Style.”
Click here for National Register of Historic Places nomination.



